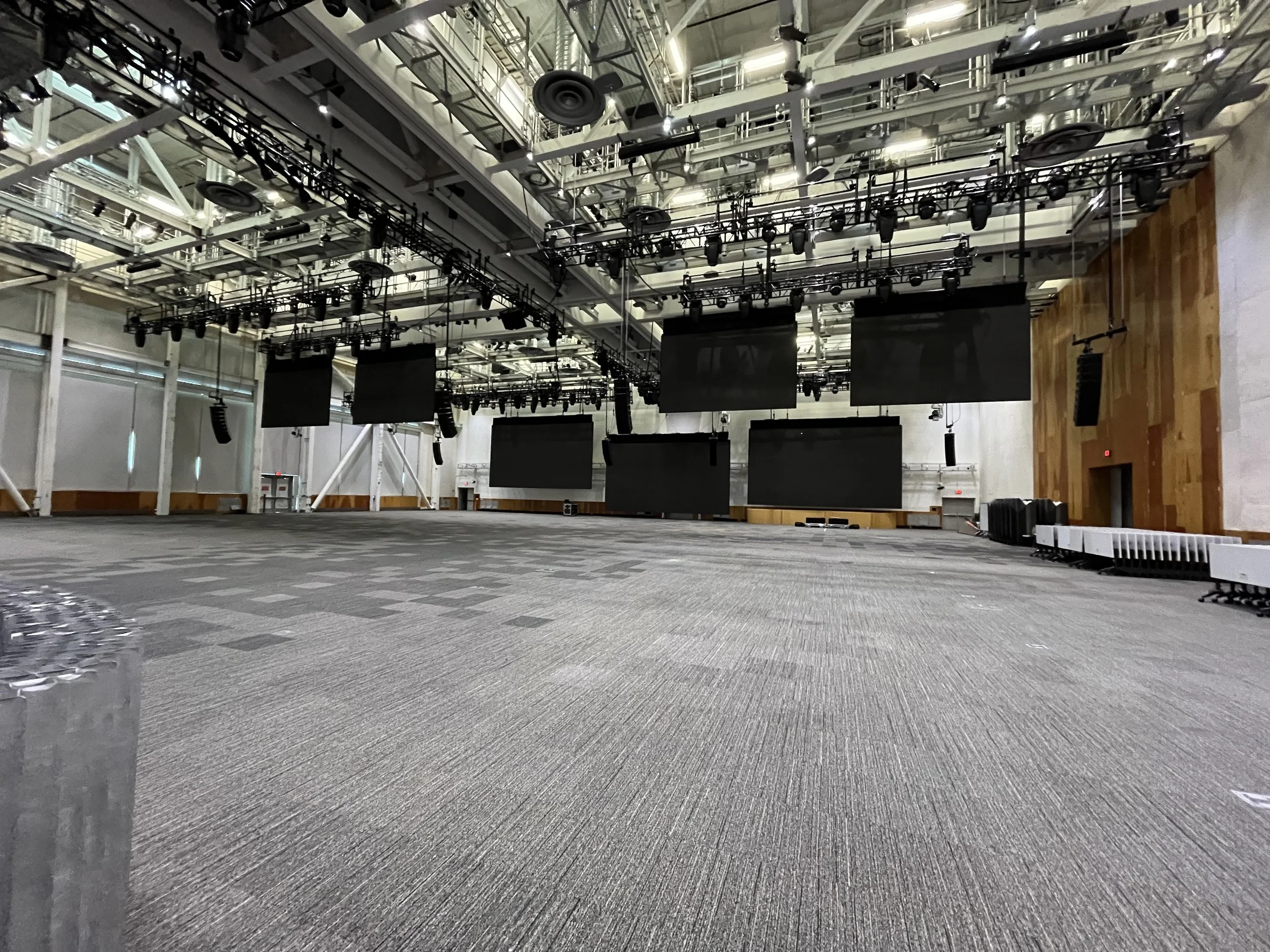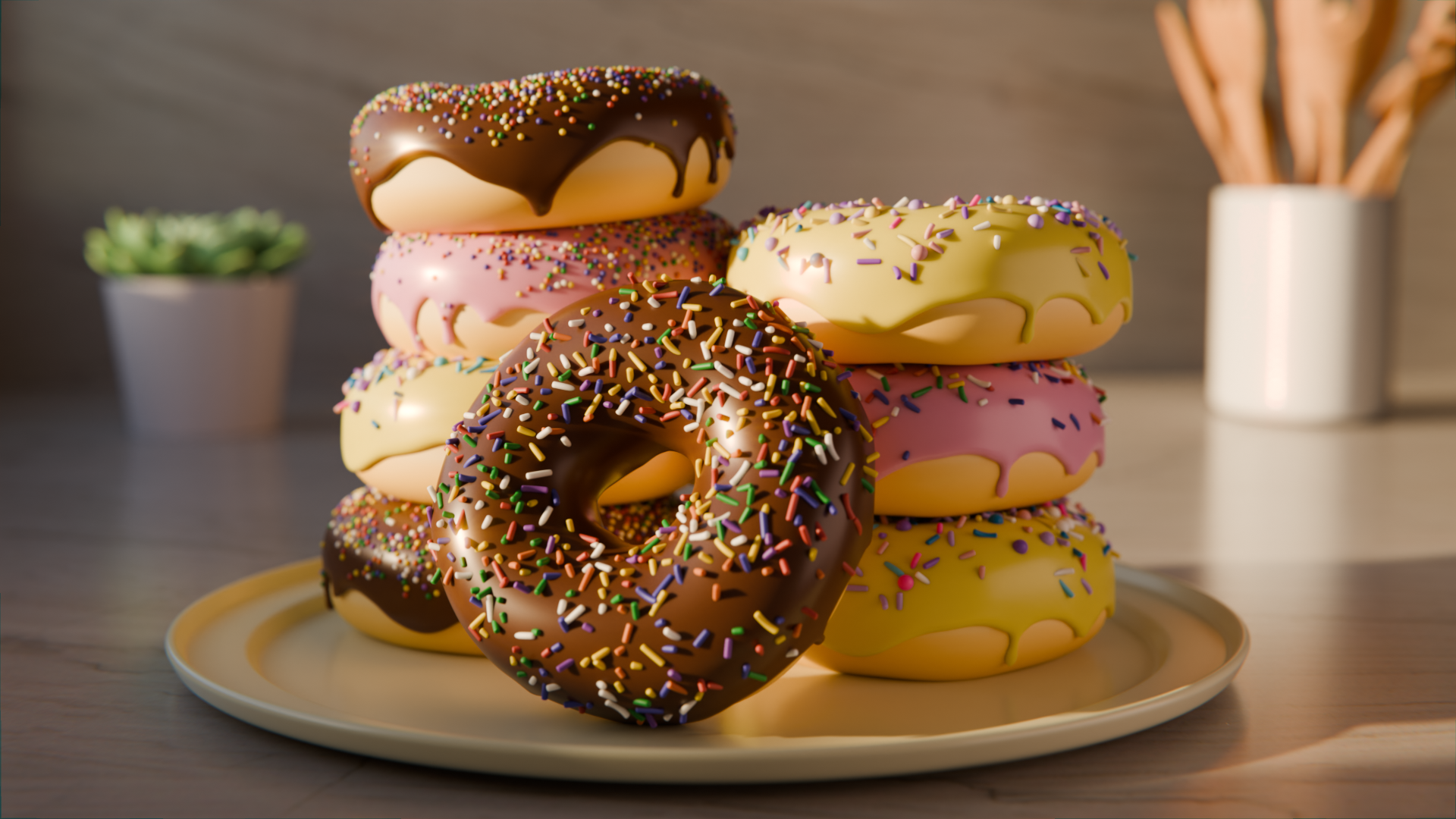The following are photos from select venues I have 3D modeled in Vectorworks. Due to the designs being proprietary and containing sensitive information for these businesses, samples from these drawings are not present.
3D Modeling
Museum Event Space at MPK21 (Meta HQ, Menlo Park, CA)
I was given the task of creating a 3D model of Meta’s large event space, The Museum. I was given a Vectorworks file with elements such as the LED screens, speakers, and lighting fixtures rendered in 3D, but without most of the building structure. I took the original 2D AutoCAD drawings, imported them into Vectorworks, and condensed and cleaned them up into the details relevant to our AV team. I then created a 3D model from those new drawings, adding in textures to make a faithful representation of the event space during time between events and other projects. The 3D elements were also tied to their 2D counterparts and converted to hybrid symbols, ensuring a seamless transition between viewing the venue in 2D and 3D.
I then took this model and imported it into Augment3D so I would be able to have the model on our lighting console, and in doing so encountered some challenges. The first issue was that exporting the scenic model as a single file meant that specific items’ visibility could not be toggled on and off, and it was impossible to change the height of just one LED screen or line array. I separated the model out into smaller groups to export, such as all of the beams or all of the columns, and I also exported some things individually, such as each of our LED screens, each of our speakers, each airwall configuration, and the window blinds. I organized these elements into groups in Augment3D hierarchy so it would be easy to adjust a single element or the collection of elements at once.
The next issue was that some of the symbols from Vectorworks did not import well into Augment3d, namely the LED screens and the speakers. The LED screens, which contained branding images, would not show correctly as a result. I created a simpler version of these items with a custom image texture of the branding for the LED screens to use in the Augment3d file instead.
Because the space is very large and contains many different elements useful when programming from the virtual rig, the Augment3d model ended up containing too many triangles to be able to edit from the lighting console. I simplified some symbols’ shapes and changed some textures to colors and was able to significantly lower the triangle count, making the file run smoother in the console.
Kilstrom Theatre at the Denver Center for the Performing Arts (Denver, CO)
I was hired by the Lighting Designer for a show at the Kilstrom Theatre to create a Vectorworks model of the venue so he could create his light plot in 3D. Modeling this venue was an interesting challenge, as due to the shape of the space there is no straightforward section view or elevation view drawing. The entire building is shaped like a pentagon–the stage, surrounding corridors, and the mezzanine level. Since I had never visited the venue, I relied on the 2D drawings I was given as well as photos of the space to create my 3D model. Similar to the model for Museum, I made every element into hybrid symbols for a better viewing experience.
Other Work Samples
Tina Belcher’s room from Bob’s Burgers, created in Vectorworks
The mockingjay pin and traincar lounge from The Hunger Games franchise, created in Vectorworks
The above samples created using Blender







